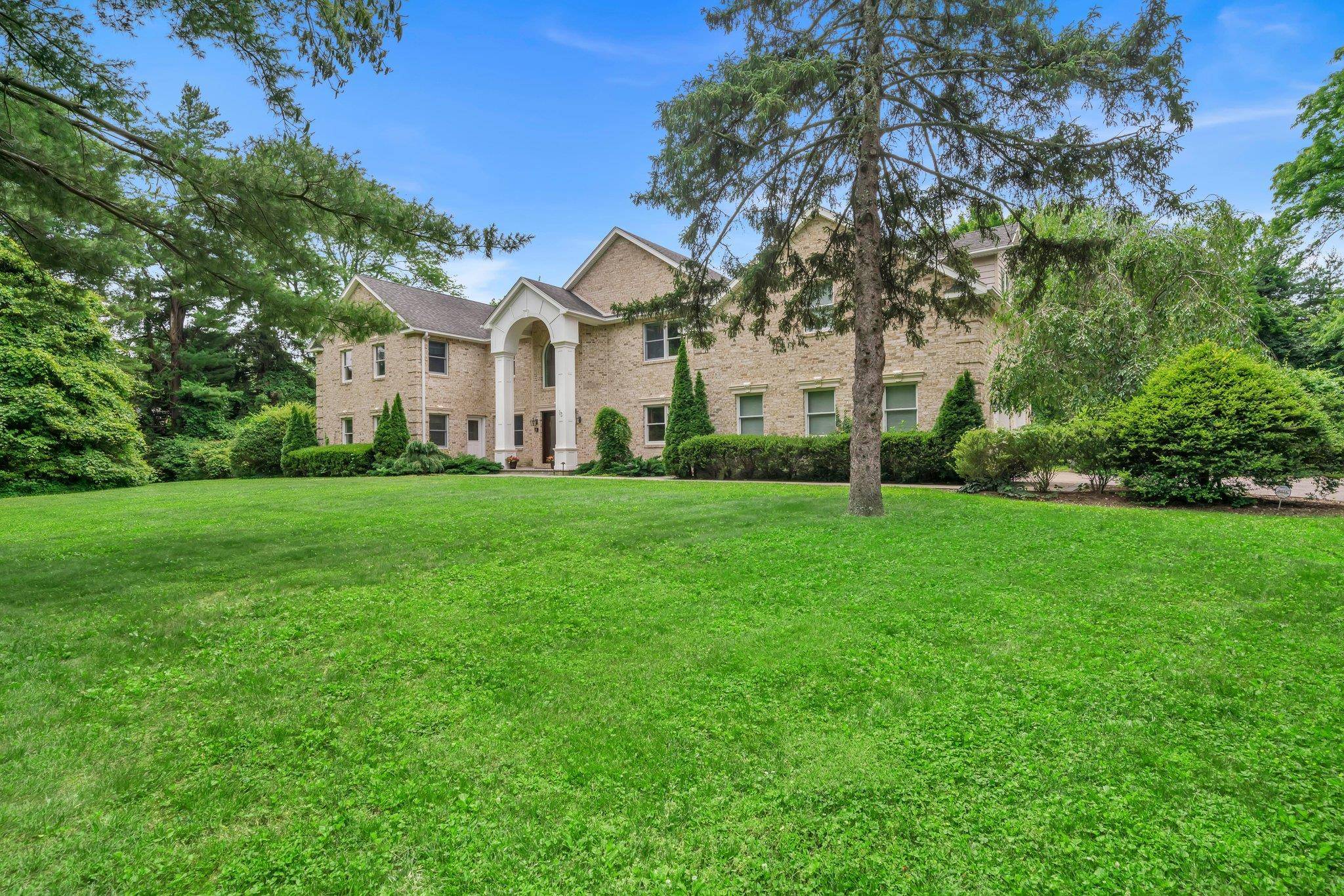13 Locust LN Upper Brookville, NY 11545
OPEN HOUSE
Sat Jun 21, 2:30am - 4:30pm
Sat Jun 21, 2:30pm - 4:30pm
UPDATED:
Key Details
Property Type Single Family Home
Sub Type Single Family Residence
Listing Status Active
Purchase Type For Sale
Square Footage 5,500 sqft
Price per Sqft $672
MLS Listing ID 872615
Style Colonial
Bedrooms 6
Full Baths 5
HOA Y/N No
Rental Info No
Year Built 2012
Annual Tax Amount $42,410
Lot Size 2.000 Acres
Acres 2.0
Property Sub-Type Single Family Residence
Source onekey2
Property Description
Location
State NY
County Nassau County
Rooms
Basement Full
Interior
Interior Features First Floor Bedroom, First Floor Full Bath, Built-in Features, Ceiling Fan(s), Central Vacuum, Chandelier, Chefs Kitchen, Crown Molding, Double Vanity, Eat-in Kitchen, Entertainment Cabinets, Entrance Foyer, Formal Dining, Granite Counters, His and Hers Closets, In-Law Floorplan, Kitchen Island, Primary Bathroom, Master Downstairs, Open Floorplan, Open Kitchen, Pantry, Sound System, Speakers, Stone Counters, Storage, Walk-In Closet(s), Washer/Dryer Hookup, Wet Bar
Heating Natural Gas
Cooling Central Air
Fireplaces Type Family Room
Fireplace No
Appliance Convection Oven, Cooktop, Dishwasher, Disposal, Dryer, Exhaust Fan, Freezer, Gas Cooktop, Microwave, Oven, Range, Refrigerator, Stainless Steel Appliance(s), Tankless Water Heater, Washer, Indirect Water Heater, Wine Refrigerator
Exterior
Garage Spaces 2.0
Utilities Available Cable Connected, Electricity Connected, Phone Connected, Water Connected
Garage true
Private Pool Yes
Building
Lot Description Level
Sewer Septic Tank
Water Public
Structure Type Brick
Schools
Elementary Schools Ann Macarthur Primary School
Middle Schools Locust Valley Middle School
High Schools Locust Valley High School
Others
Senior Community No
Special Listing Condition None



